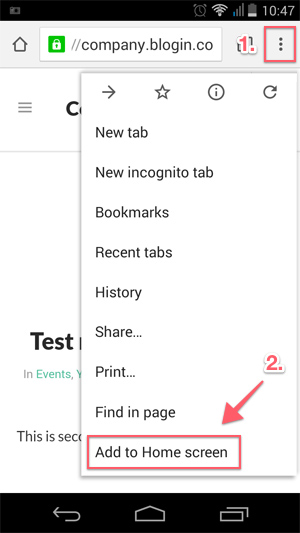
KANEOHE, USA
HSH NPF
Aloha and welcome to the general building orientation of the Hawaii State Hospital New Patient Facility. This tour will give you the general layout of the building and familiarize you with exits, fire alarms, special areas, and other safety features of the NPF. PLEASE SIGN-IN TO THE SIGN IN SHEETS TO RECEIVE CREDIT FOR COMPLETING THE TOUR. Please feel free to contact the Staffing Development team if you have any questions or need additional assistance. From your transition partners at Go Energistics, we hope you enjoy your audio tour. Mahalo
45-710 Keaahala Rd, Kaneohe, Hawaii, USA
HSH NPF
-
Lobby
-
Staff Locker Room
-
Security Control Point
-
Secure Lobby
-
Mall Transition Lobby
-
Court Room
-
Rehabilitation Mall "Town Square"
-
Gymnasium
-
Dining Linai
-
Treatment Mall Rear Corridor
-
Sick Call Corridor
-
Service Elevator Lobby
-
Visitor Elevator Lobby
-
Level 1 Staff Core
-
Level 1 Staff Corridor
-
Office Corridor
-
Patient Unit
-
Patient Secure Courtyard
-
Patient Rooms
-
Noisy Outdoor Activities
-
Quiet Outdoor Activities
-
Small Quiet Activities
-
Nurse Station
-
Seclusion Room Hallway
-
Combined Corridor
-
Patient Vestibule
-
Elevator / Stairs Corridor



