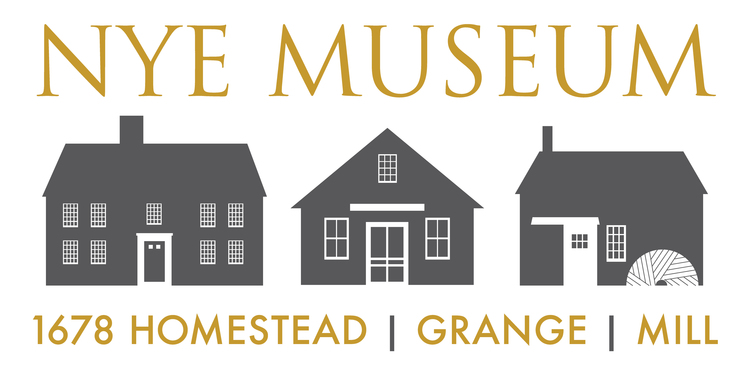




In 1678, English settlers Benjamin and Katharine Nye settled on this property and built this home. Seven generations of Nyes lived here between the 1670s and 1910. Take a look at the overall shape of the house. When first constructed, the Homestead had about the same floor plan as it does now, but was styled as a saltbox, with a long, sloping back roof, a central chimney, and two large fireplaces. It was sided with clapboards and painted a dull red. Also notice the stone foundation. Quarried locally, the stones sit on top of the ground and support the sills on the first floor. The sheathing consists of vertical white pine boards, which typically were imported from a northern sawmill by coastal vessel. Also notice the colonial style windows. The original windows were lead-paned casement windows. This is a timber frame house, meaning that hand-hewn timbers of oak and pine were fastened together with interlocking joints held in place by wooden pins called trunnels.
Now please make your way to the edge of the pond for the next stop on our tour, just down the hill from the homestead.